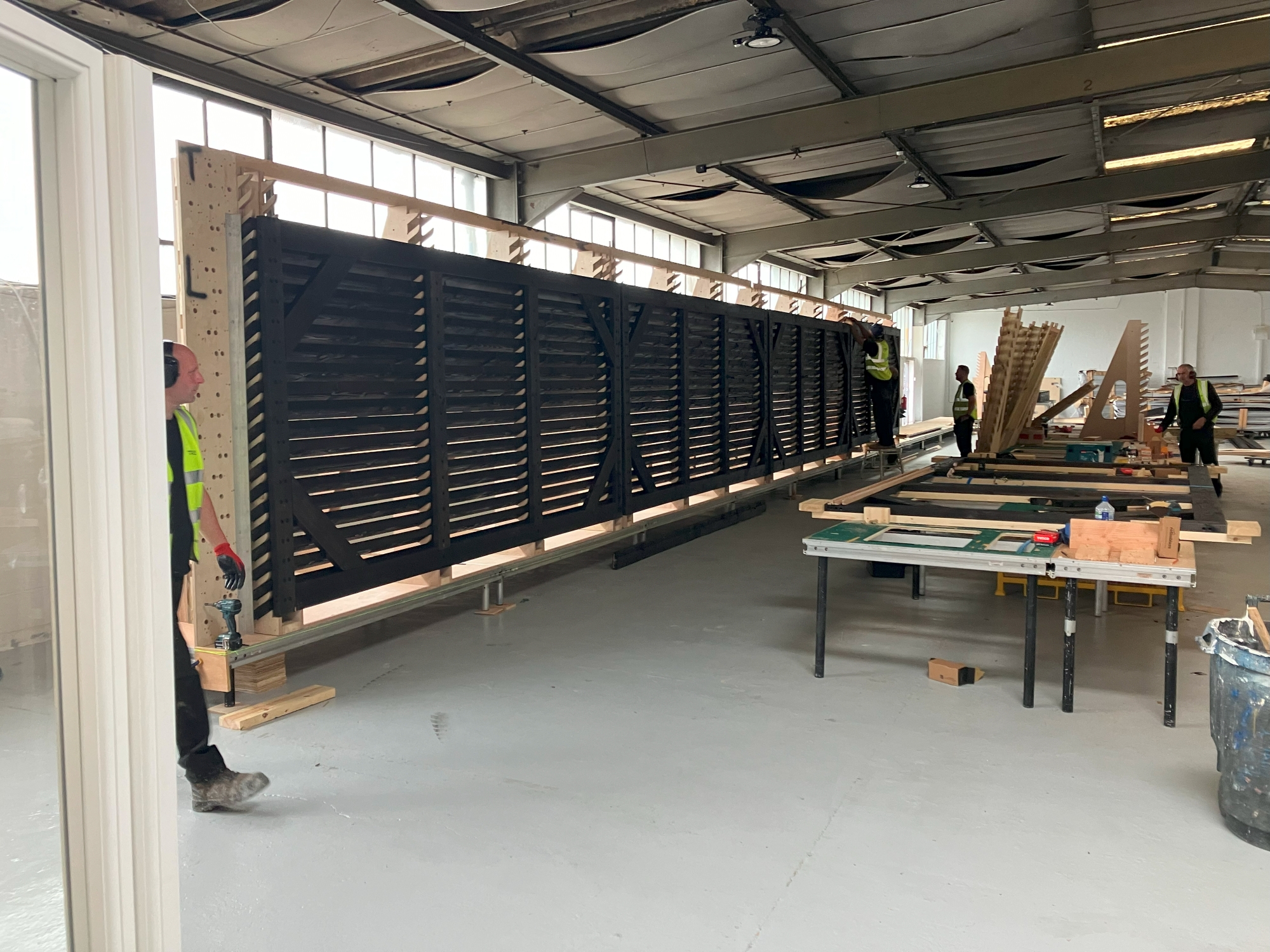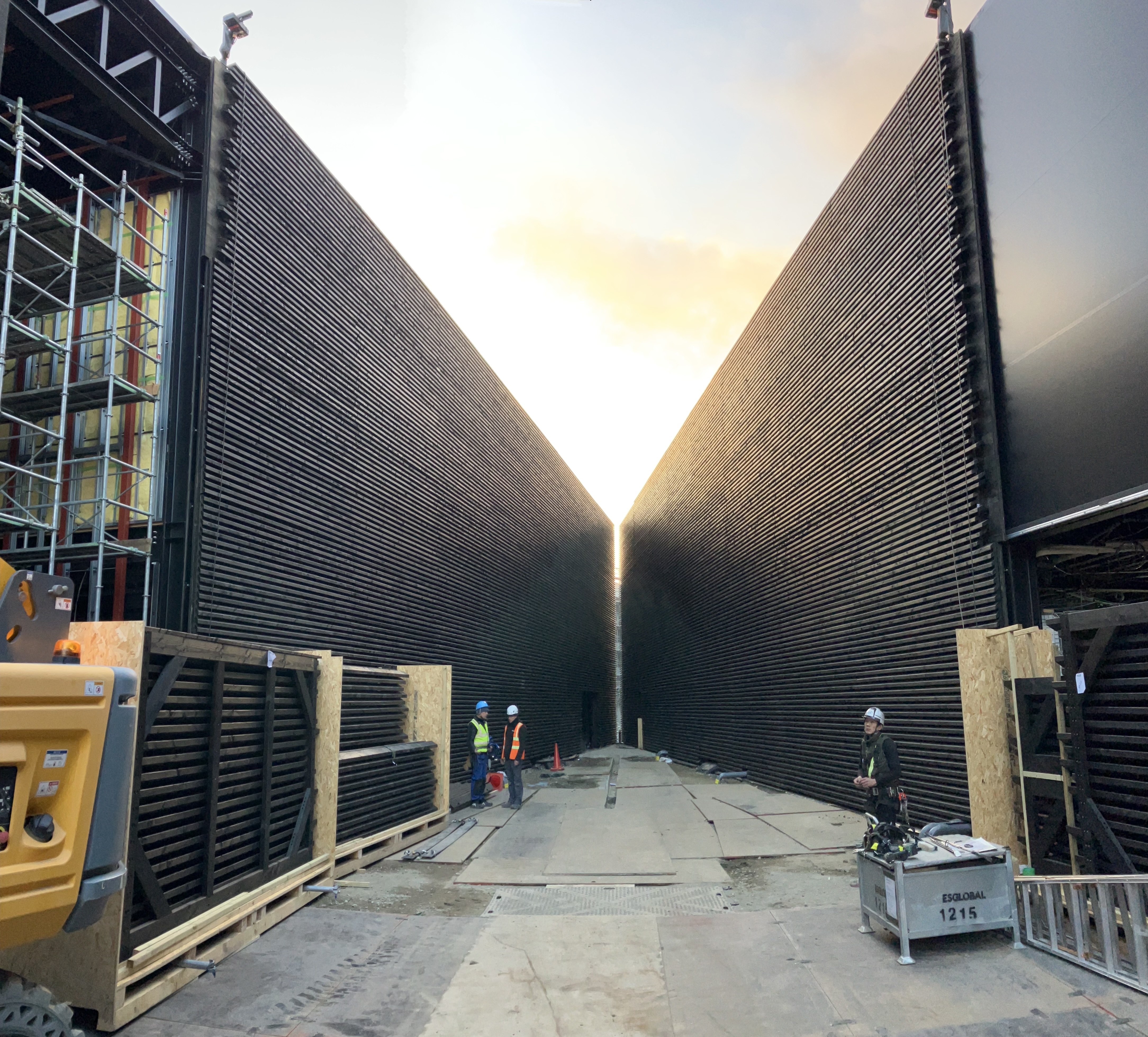PEFC Helps Shape Osaka Expo’s Landmark US Pavilion
As Osaka Expo 2025 continues to welcome visitors from all over the world, the US Pavilion is proving to be one of the most eye-catching. Its modular timber façade, built with PEFC-certified material, showcases both innovation and sustainability.
PEFC Helps Shape Osaka Expo’s Landmark US Pavilion
29 September 2025 Sustainable construction
As Osaka Expo 2025 continues to welcome visitors from all over the world, the US Pavilion is proving to be one of the most eye-catching. It has also used PEFC-certified material within its modular timber façade.

Designed by Trahan Architects and delivered by ES GLOBAL, the US Pavilion is standing as a ‘striking manifestation of architectural ingenuity, cultural resonance, and sustainable construction’.
As Olly Watts joint CEO at ES GLOBAL points out: “The strength of the US Pavilion lies in its clear demonstration of ingenuity – combining innovative venue design with cost-effective delivery on the global stage.
By drawing on modular construction methods and repurposing existing equipment beyond Expo 2025, we’ve created a pavilion that reflects both architectural ambition and smart execution.”
At its core are two triangular wings of around 32,000sq ft flanking a central public plaza. This plaza gently arches like a footbridge – a symbolic nod to ancient Japanese ‘ashi-bashi’ – encouraging a journey of balance and discovery from the entrance to a contemplative retreat.

Inside, visitors climb a ramped path that doubles as an exhibition space, guiding them through immersive content celebrating US innovation in agriculture, nanotechnology, entrepreneurship, education, and space exploration.
The pavilion’s timber façade uses PEFC-certified wood from leading French sawmiller and product specialist Piveteaubois, that supplied ES GLOBAL with 295m³ of solid, kiln dried, planed C24 Douglas fir components, all machined to ES GLOBAL’s 3D models.
A total of 8,356 components were used to assemble the louvered panels that flank the ‘translucent floating cube’ inspired by Japanese torii gates.
Piveteaubois also supplied 24m³ of non-visible (60mm thick) Pine HEXAPLI cross laminated timber (CLT) panels, as well as a tiny amount (6.75m³) of Douglas fir glulam and finger jointed Douglas fir, to provide warmth to the minimalist architecture.
As with all the national pavilions, the US Pavilion is part of the wider Osaka Expo ethos that is rooted in sustainability, circularity, and responsible forestry.
National structures such as those from Austria, Czechia and Italy have embraced PEFC-certified timber, ensuring materials are sourced to promote biodiversity, healthy forestry, and the highest social and environmental standards. Crucially, these structures can be dismantled and repurposed post-event.
This is the first ‘built project’ outside of the USA by Trahan Architects. “The USA pavilion is a beacon for the country celebrating the best of American ideas on the world stage,” said Trey Trahan, founder and CEO of Trahan Architects.
“Our design is centred around public space and visitor experience, architecture that is at once minimalist and monumental inspired by its Japanese context.”
As one of the most visited pavilions at Expo 2025 – drawing around 10,000 visitors daily – the US Pavilion combines an innovative bespoke steel‑timber hybrid structure with PEFC‑certified wood and a circular design concept, that will see the structure take on a new life in the future and showcase the best in event architecture and sustainable sourcing.
Photo credits: Piveteaubois