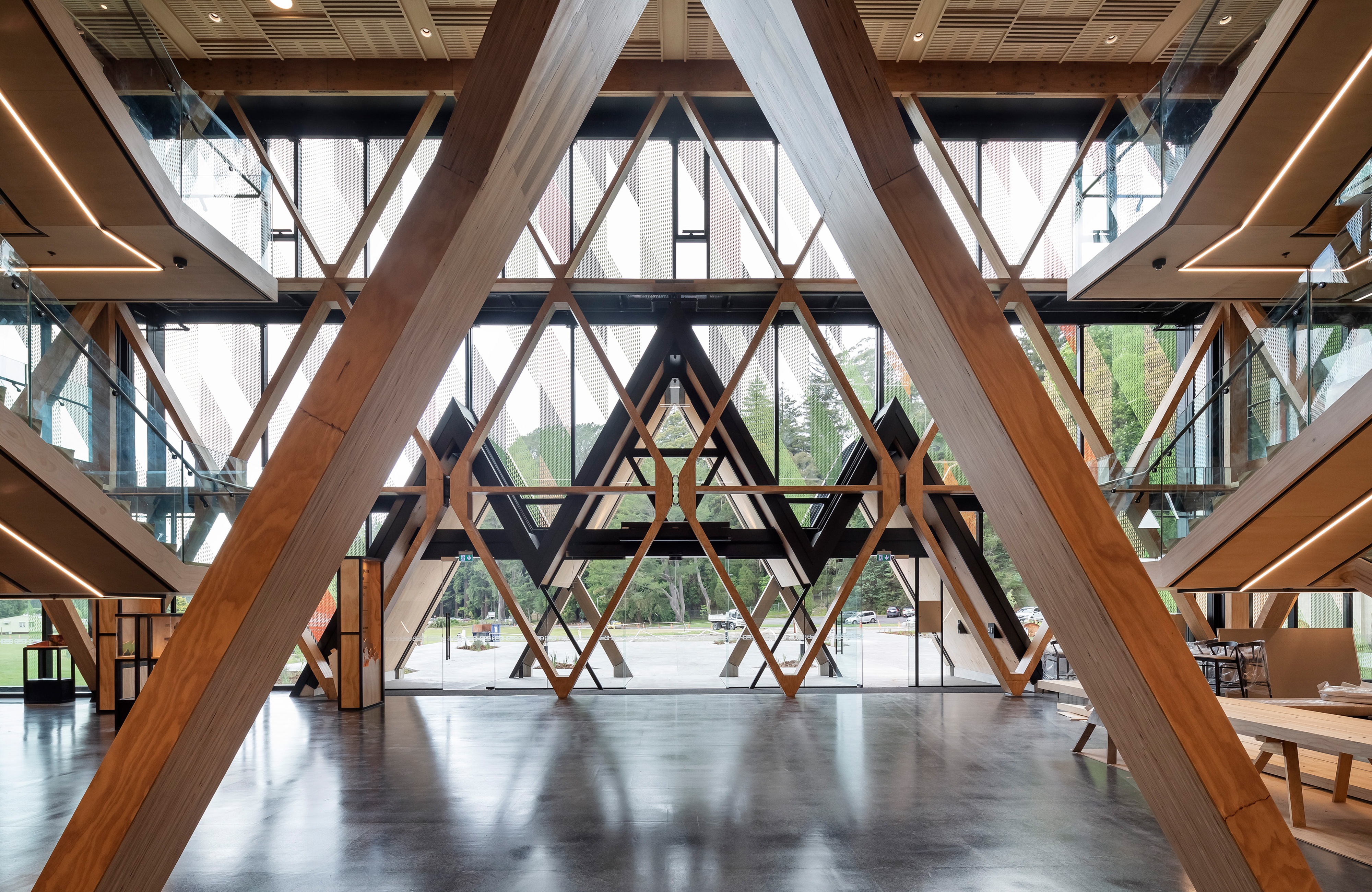Best Use of Certified Timber Prize: a students’ residence and an innovation hub highlight the warmth and strength of timber
Let’s discover two more finalists: a home for students that offers a warm and inviting living space, and a research centre that used timber for its strength and environmental friendliness.
Best Use of Certified Timber Prize: a students’ residence and an innovation hub highlight the warmth and strength of timber
25 October 2021 Sustainable construction
Only a few more weeks before PEFC and the World Architecture Festival will award the Best Use of Certified Timber Prize.
Let’s discover two more finalists: a students’ residence that offers a warm and inviting living space, and a research centre that uses timber for its strength and environmental friendliness.
Adohi Hall – Mackey Mitchell

Adohi Hall is a 700-bed student housing complex at the University of Arkansas, demonstrating a pioneering use of cross-laminated timber and an innovative approach to live-learn communities.
The dormitory has been designed to create a dynamic and at the same time relaxed environment that promotes student collaboration and interactive learning.
The two-part building complex combines various learning and research rooms with comfortable leisure and communal spaces, shopping and dining facilities, administrative offices, and an extensive outdoor area.
Exposed timber ceilings, glulam columns, beams and trusses bring the beauty of the material within reach for all. The warmth of the project’s exposed structural wood ceilings is apparent in each student room, the study rooms, floor lounges, and ground floor common spaces.
The construction consists of a total of 1,100 m³ glulam, and 3,200 m³ Cross Laminated Timber, supplied by PEFC certified MET manufacturer Binderholz.
At the time of construction, it was the largest mass timber building and the first large-scale mass timber university housing in the USA. The name “Adohi” is Cherokee for “coming into the forest”, and recognizes the enduring importance of wood and sustainable forestry to the region.
Scion Innovation Hub, Te Whare Nui o Tuteata – RTA Studio/Irving Smith Architects

Scion Innovation Hub in New Zealand is a reimagining of the headquarter building of Scion, a Crown Research Institute that specialises in technology development for the forestry industry.
Located on the edge of a redwood forest, the project brings the workforce into a central innovation hub, while creating a new campus arrival point. Named after Tuteata, an ancestor of the three local Māori subtribes, the project is a cutting-edge showcase for engineered timber.
Three peaks in glulam timber standing proud and tall at the entrance represent the three Māori subtribes. Visitors pass beneath these portals to a triple-height atrium where a curated exhibition of wood-fibre technology and a café welcome the public.
The structural diagrid rises three storeys to form the skeleton of the building. These structural elements are made of high-performing Laminated Veneer Lumber – supplied by XLam and PEFC-certified via Responsible Wood, our member for Australia – and feature dovetail node joints which slot and glue together in an expression of craftsmanship.
The levels above provide more private, acoustically considered open-plan office and collaboration spaces.
Scion Innovation Hub achieved embodied carbon zero at the time of completion. By using engineered products made from certified timber and putting thought into the building’s operational characteristics, the project contributes to New Zealand’s carbon-zero future to leave a much lighter footprint on the land.
Discover all eight shortlisted projects here:
The Best Use of Certified Timber Prize, supported by PEFC
The World Architecture Festival and PEFC are awarding the Best Use of Certified Timber Prize for the third time, recognising architects for using certified timber as a main construction material for buildings outstanding in sustainability, innovation, quality or aesthetics.
The jury will announce the winner on 30 November at 17:00 CET during an online session.
Photo credits: Tim Hursley, Patrick Reynolds